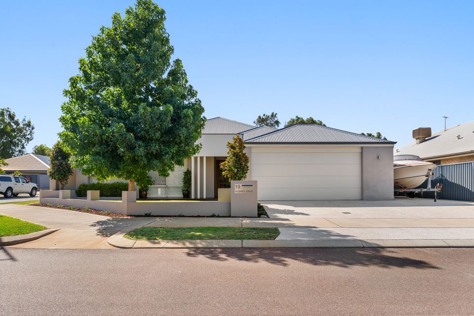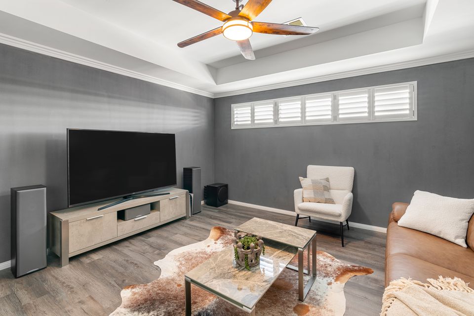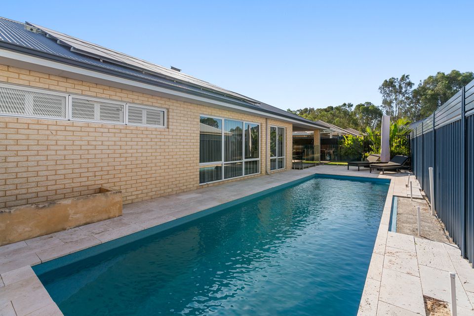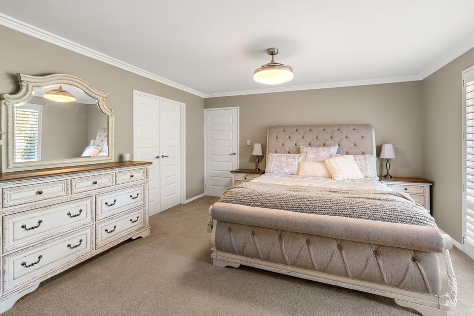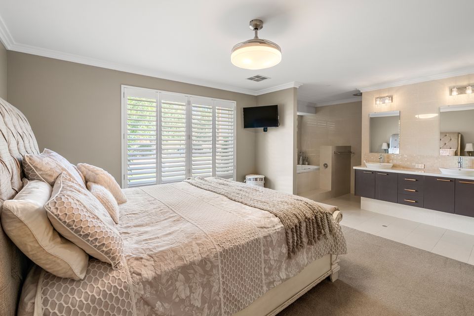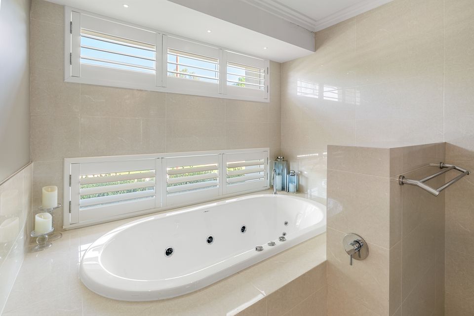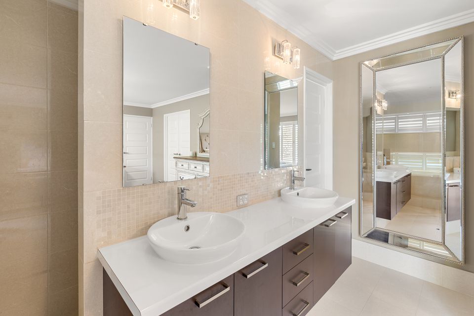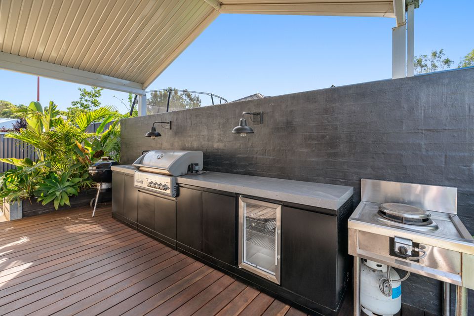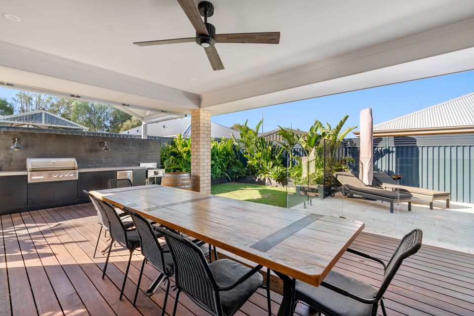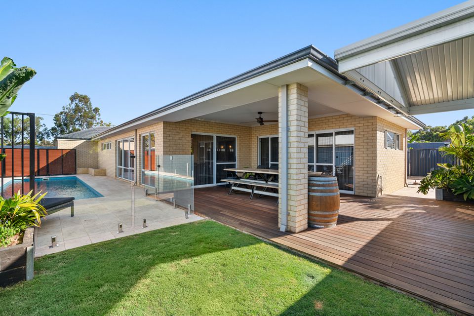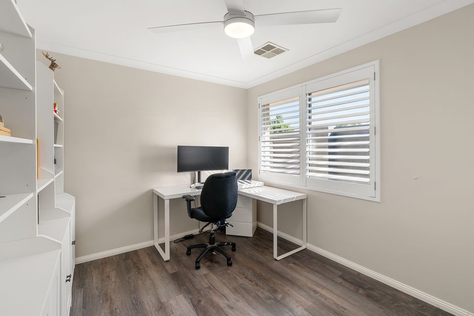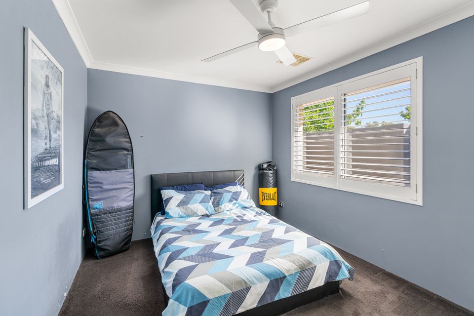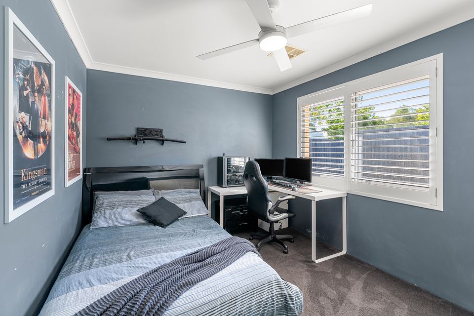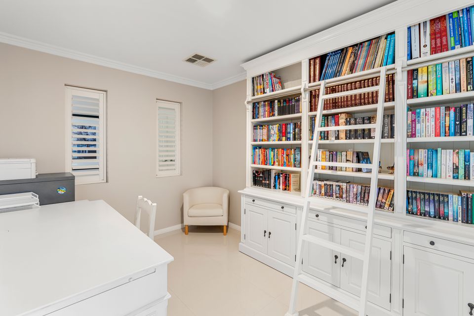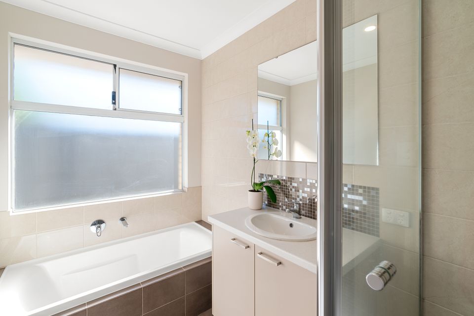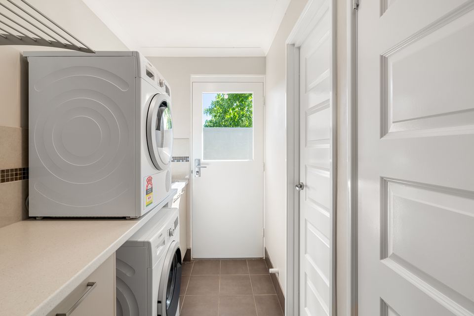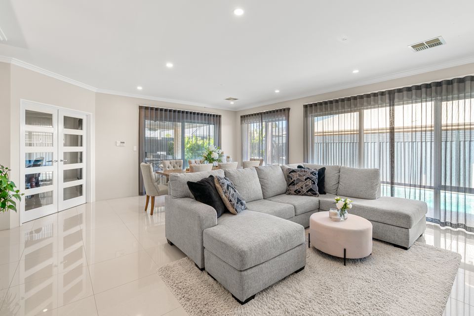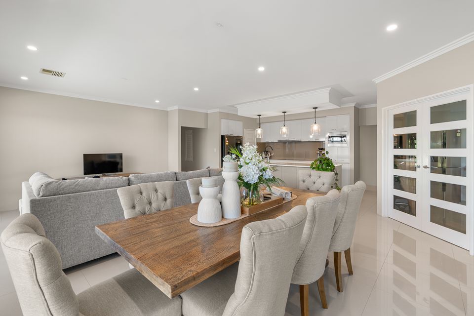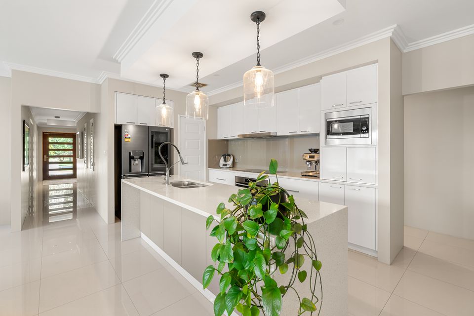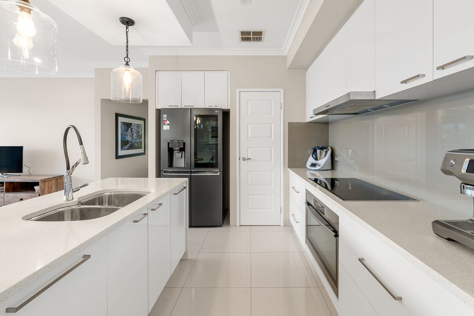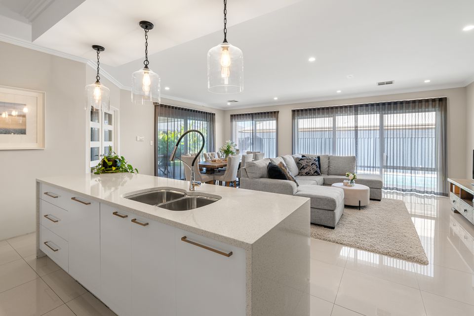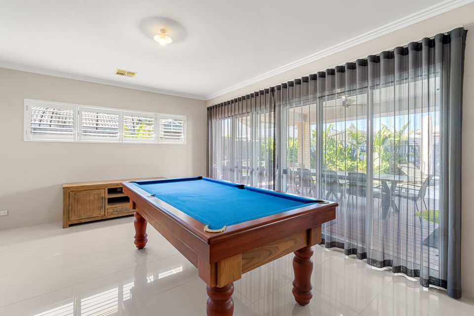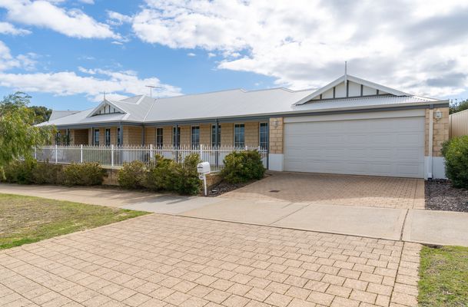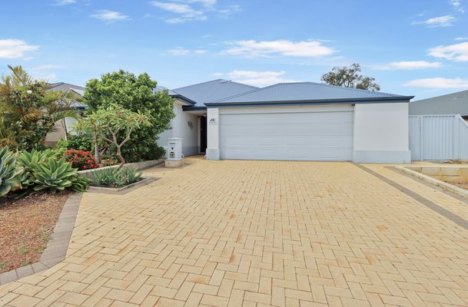Luxurious Home With Extra Space for Boat or Camper van!
Welcome to your dream home, a stunning 4x2 oasis designed for the ultimate in comfort and entertainment. From the moment you step through the oversized entryway, you'll be greeted by a sense of spaciousness and luxury.
The master suite is a true retreat, boasting generous proportions, large windows allowing natural light to flood the room, and a spa bath ensuite that exudes relaxation. The ensuite also features a double sink vanity and a spacious walk-in robe, providing ample storage for your wardrobe.
The heart of this home is the open-plan living space, seamlessly connecting the kitchen, dining, and living areas. The kitchen is a chef's delight with stone benchtops, integrated appliances with induction cooktop and plumbing to fridge recess, making it a joy to prepare meals and entertain guests.
The dedicated home theatre is perfect for cozy movie nights with family and friends. The games room adds another layer of entertainment, creating a dynamic space for activities and leisure.
Both the games room and living area lead effortlessly to the outdoors, where a decked alfresco area and an extended patio await. The outdoor kitchen with built-in BBQ sets the stage for outdoor dining, while overlooking a gated pristine pool, creating a private haven for relaxation and fun.
This home is strategically situated on a corner block, offering additional space for parking a boat or camper van. The lush park opposite the property adds a touch of greenery and tranquility to the surroundings. A short drive away, you'll find excellent schools and the convenience of Stockland shopping centre.
Year Built: 2013
Council Rates: Approx $2295 per year
Water Rates: Approx $1200 per year
Heating & Cooling
- Reverse Cycle Air Conditioning
Outdoor Features
- Outdoor Entertainment Area
- Swimming Pool - In Ground
Indoor Features
- Built-in Wardrobes
- Rumpus Room
Eco Friendly Features
- Solar Panels

